Ridgecrest South, which is separated into North and South towers, offers Honors residents fully furnished 2 or 4 bedroom suites consisting of a living room, kitchenette and bathrooms in each suite. The South tower is also home to the Honors Connections Living-Learning Community. The hall is located near on-campus dining options like Lakeside Dining, Raising Cane’s and the UA Student Center. Residents have access to 1st and 2nd floor community areas and 2nd and 4th floor community kitchens and laundry rooms. Students are responsible for providing their own trash receptacles, cookware, eating utensils, toilet paper and cleaning supplies. For more details, review the specifications section below.
Honors College students are not required to live in Honors housing. However, students are not guaranteed any specific building or style of building.
To view standard features for all buildings, see the Halls page.
Room Tours
Address and Contact
905 2nd Street
Tuscaloosa, AL 35401
Mail is not delivered to this address. Learn how to ship items to campus.
Each residence hall has its own driving route for Move-In. Review the driving directions for your building before you arrive.
24-Hour Area Desk
Located in Ridgecrest South
205-348-8253
You should start with your 24-hour area desk if you are locked out, have a facilities emergency, or need help with other housing-related situations.
Bedroom
- Approx. room dimensions: 11’W x 9’L
- Closet
- Approx. window dimensions: 36”W x 60”H, mini blinds provided
- The following rooms have bedroom window sizes of 36”x80” and living room window sizes of 80”x80”, mini blinds provided:
- North Tower: 503 B and C, 507 B and C, 509 B and C, 519 B and C, 521 B and C, 524 B and C
- South Tower: 503 B and C, 506 B and C, 508 B and C, 518 B and C, 520 B and C, 524 B and C
- The following rooms have bedroom window sizes of 36”x80” and living room window sizes of 80”x80”, mini blinds provided:
- Carpet flooring
Resident Furniture
Furniture provided for each resident:
- Extended twin bed and mattress (36”W x 80”L), adjustable height up to 50” max from floor (bed rails available)
- Desk (2 pieces)(desk, 26” W x 24” D x 30” H) (storage unit, 18” W x 24” D x 30”H, with lockable drawer, lock not provided)
- Desk chair
- 3-drawer dresser (36”W x 24”D x 30″H)
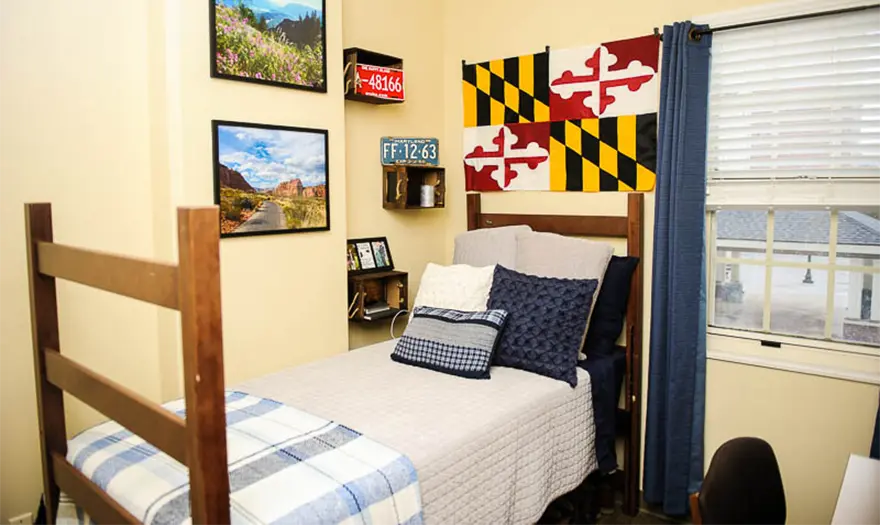
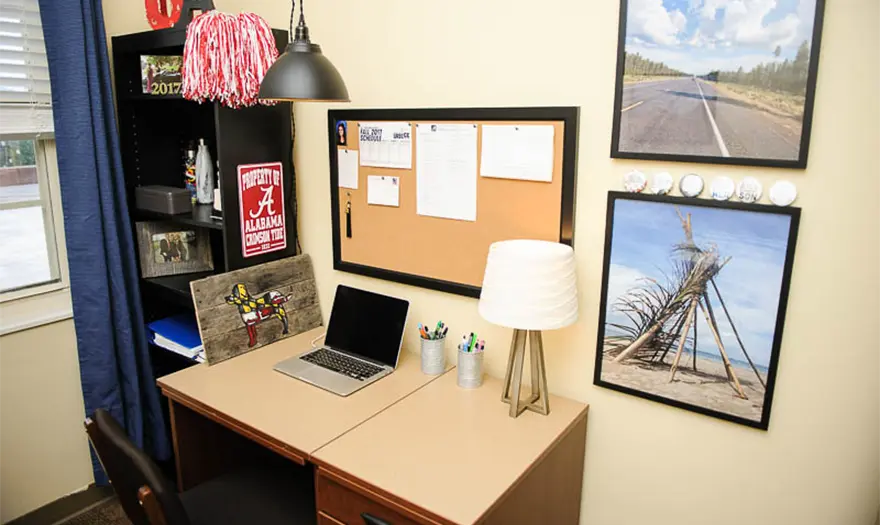
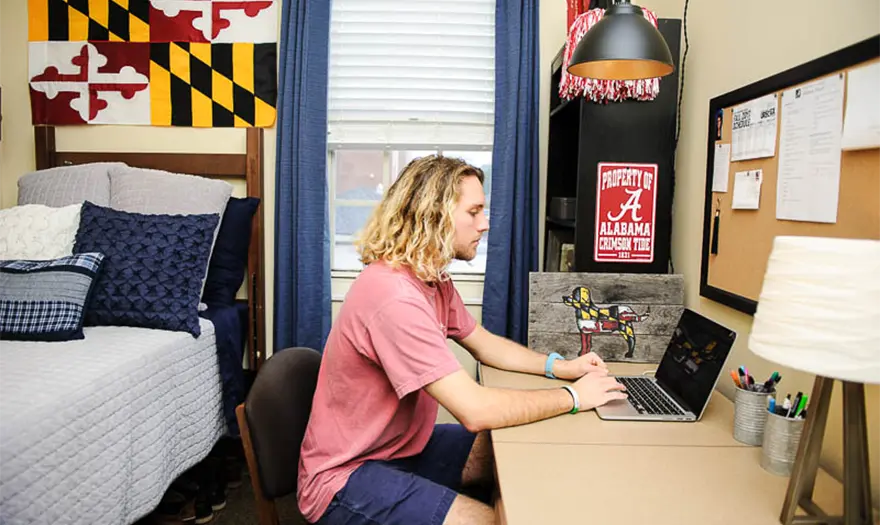
Bathroom
- Shared by two residents
- Private toilet and shower stall (with curtain liner)
- Sink and vanity in hallway
- Storage under sink
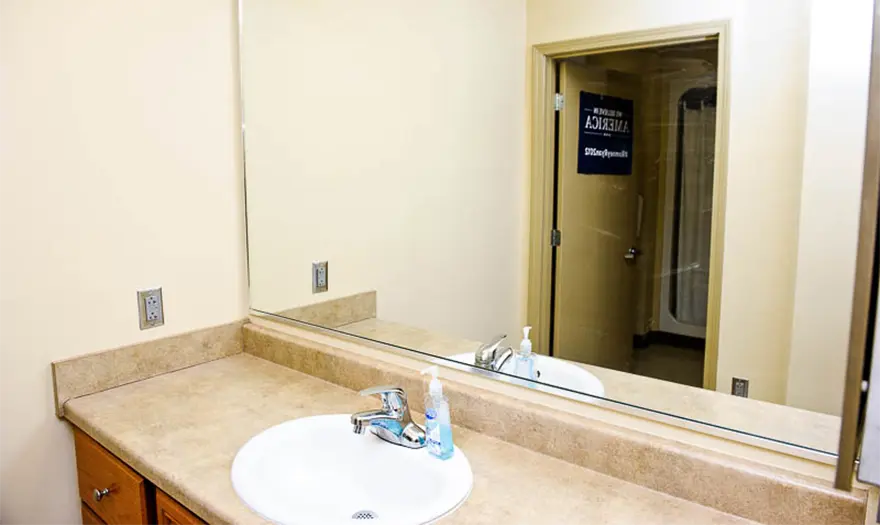
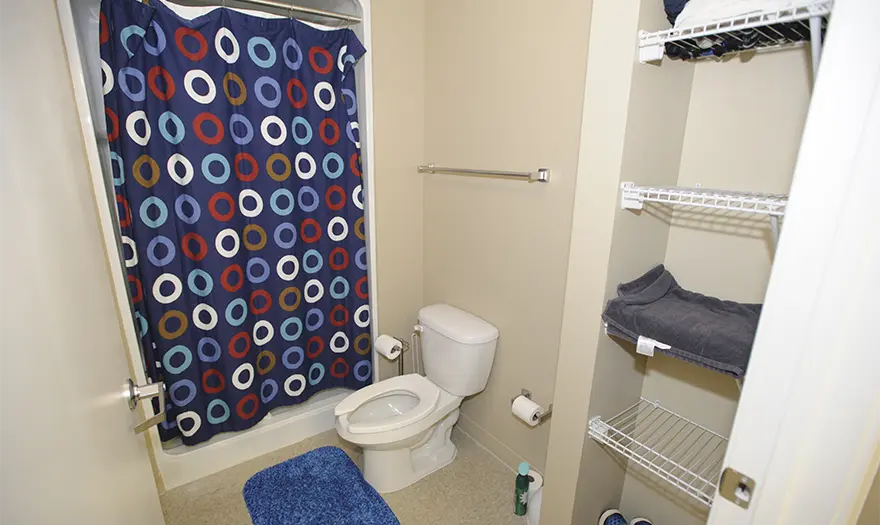
Living Room and Kitchenette
- Approx. living room dimensions: 12’W x 10’L
- Approx. window dimensions: 88” x 64”, mini blinds provided
- Full refrigerator (mini fridge in 1 bedroom suites), sink, microwave and cabinets for storage
Suite Furniture
Furniture shared by all suite residents:
- 1 modular sofa (4 pieces)
- 1 end table
- 1 entertainment unit (30”W x 18”D x 30”H)
- 1 café dining table with 2 dining chairs
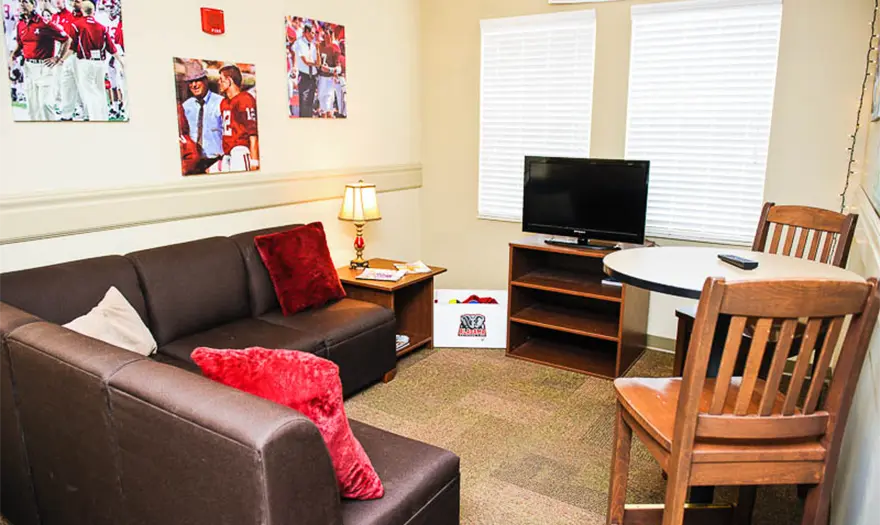
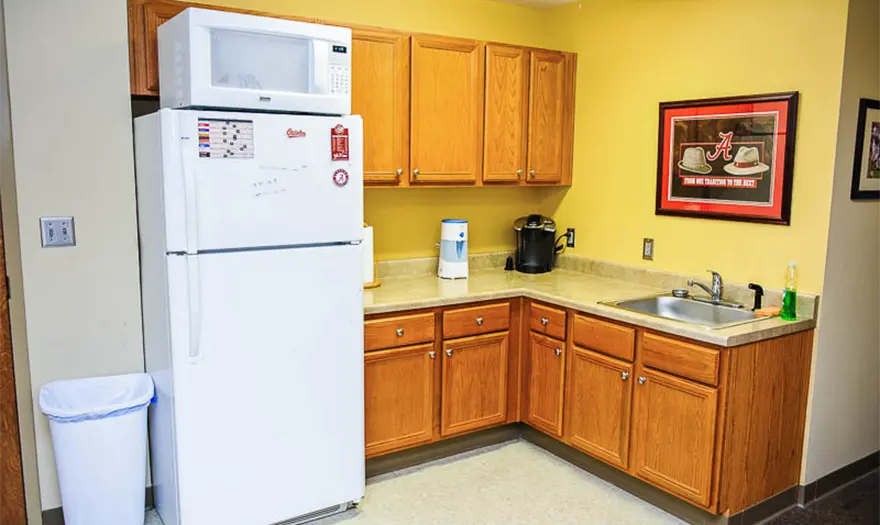
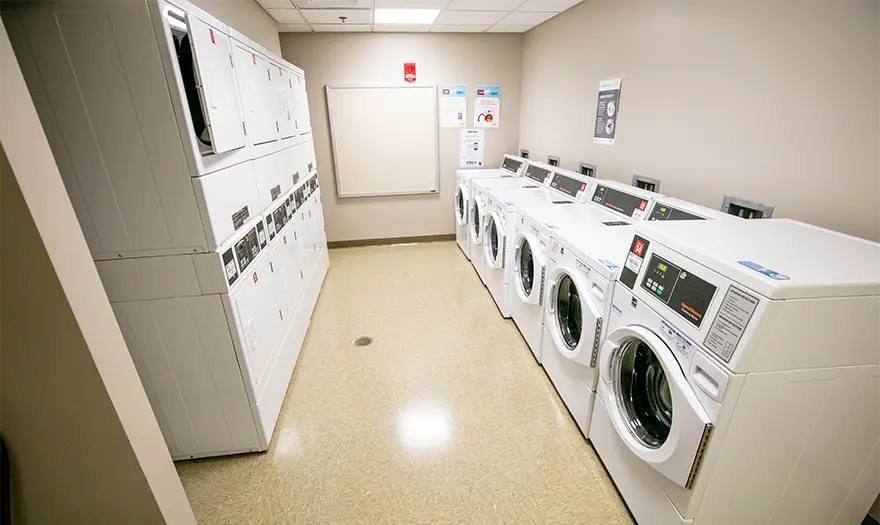
Laundry
Residents share the laundry room located in each wing, equipped with multiple washer and dryers.
Common Spaces
There are common spaces throughout the building for students to hang out, study, or enjoy RA-led programs. Community kitchens are located on the 2nd and 4th floor with a stove, oven, microwave, sink and refrigerator.
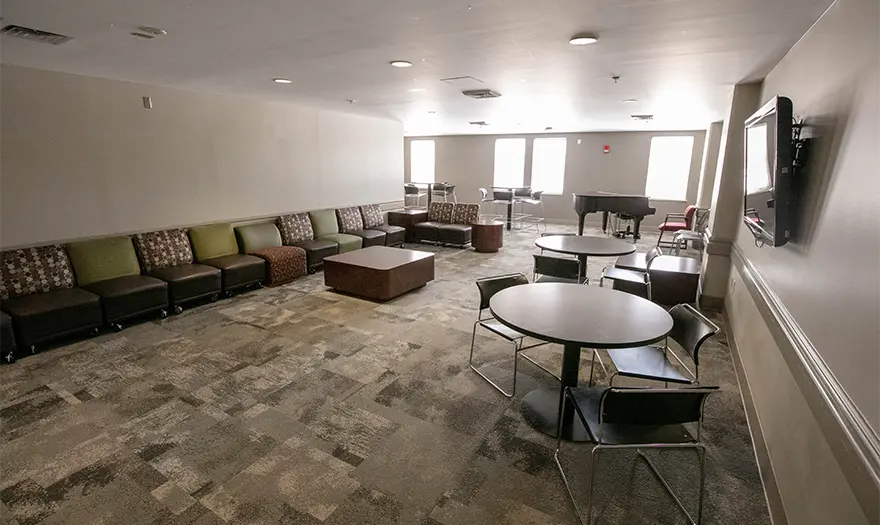
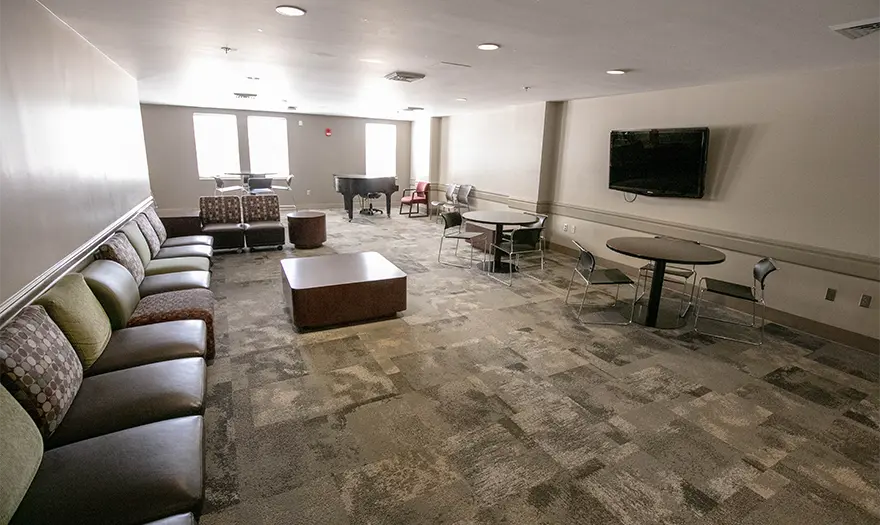
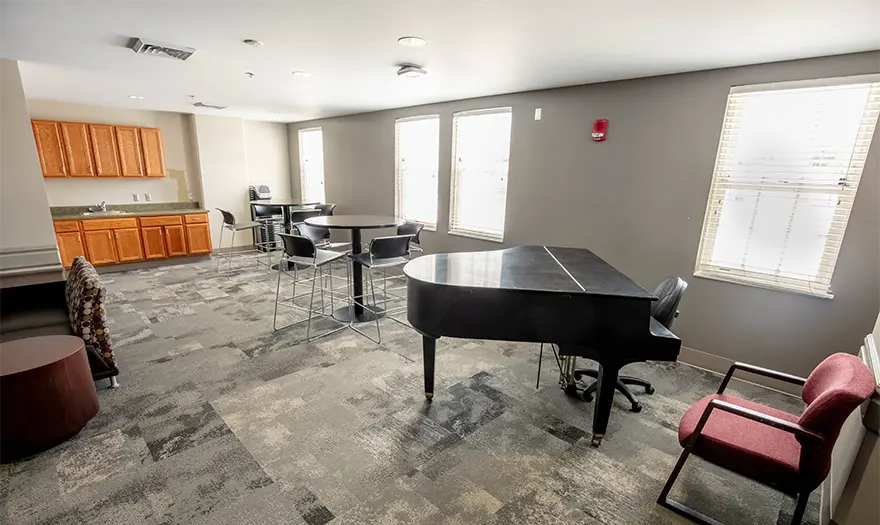
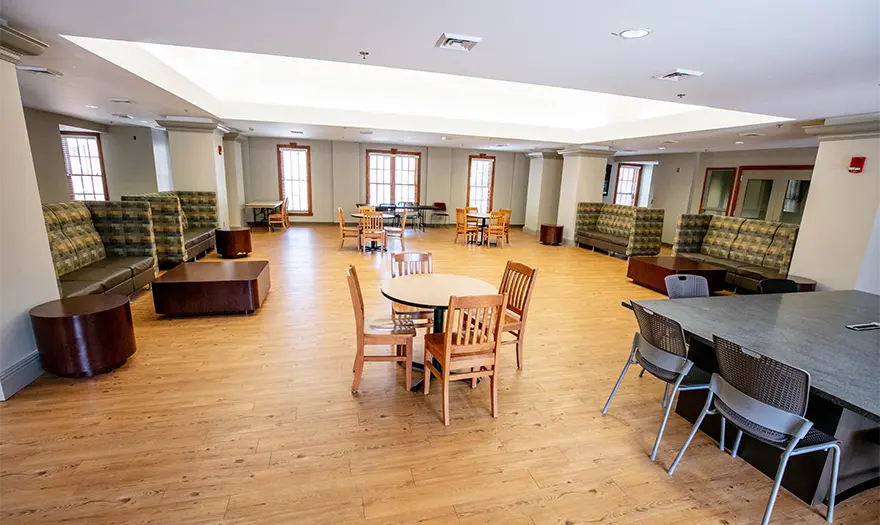
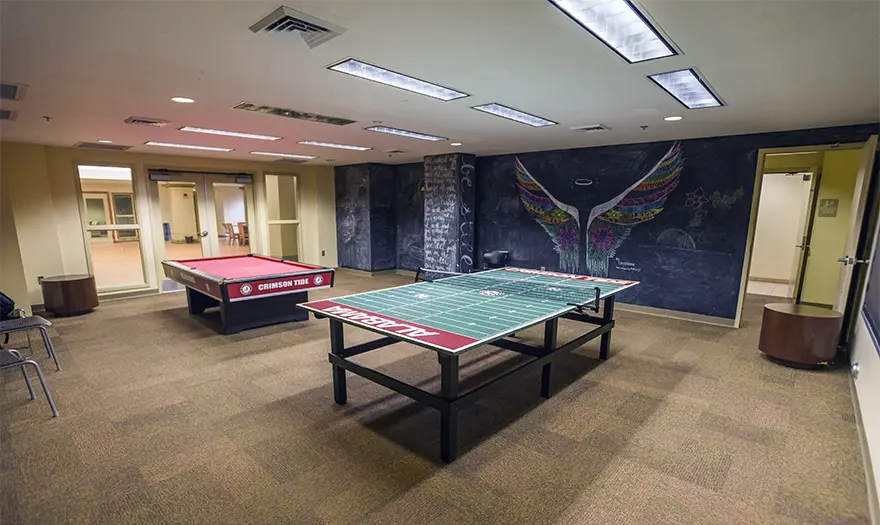
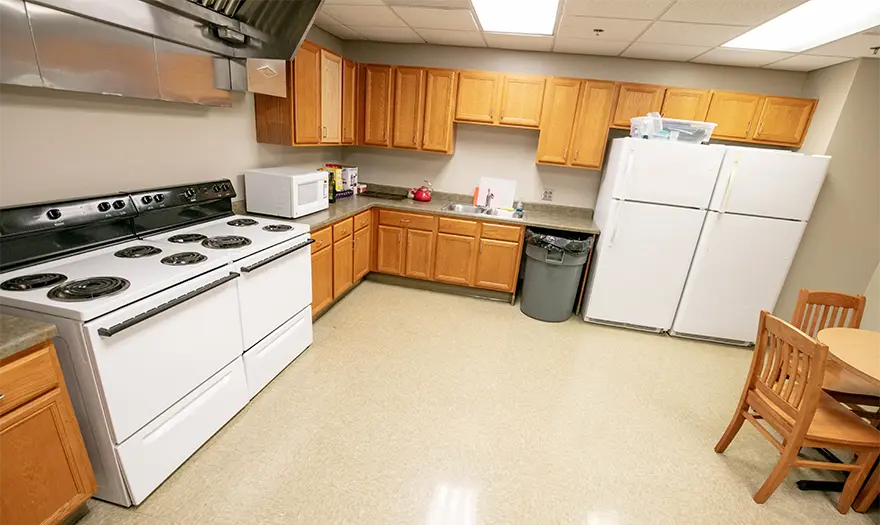
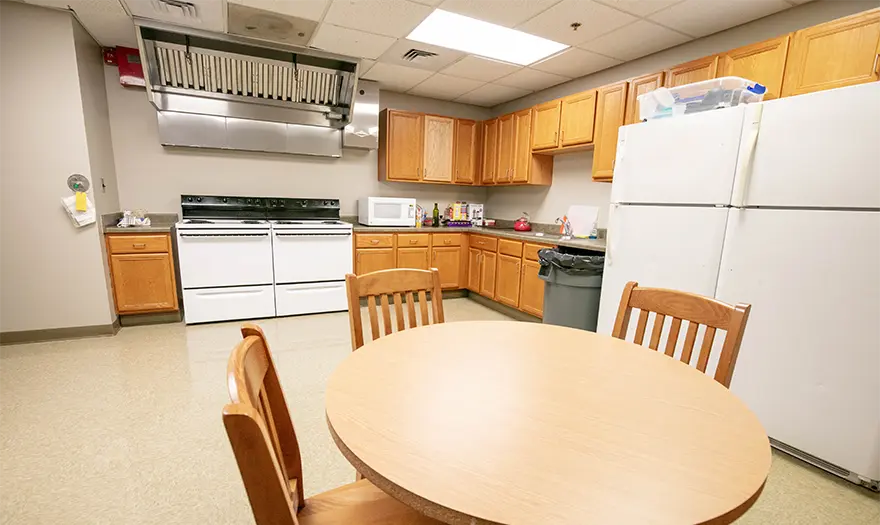
Staff



Floor Plan
Floor plan is representative of standard layouts. Actual rooms may vary.
4-Bedroom Suite
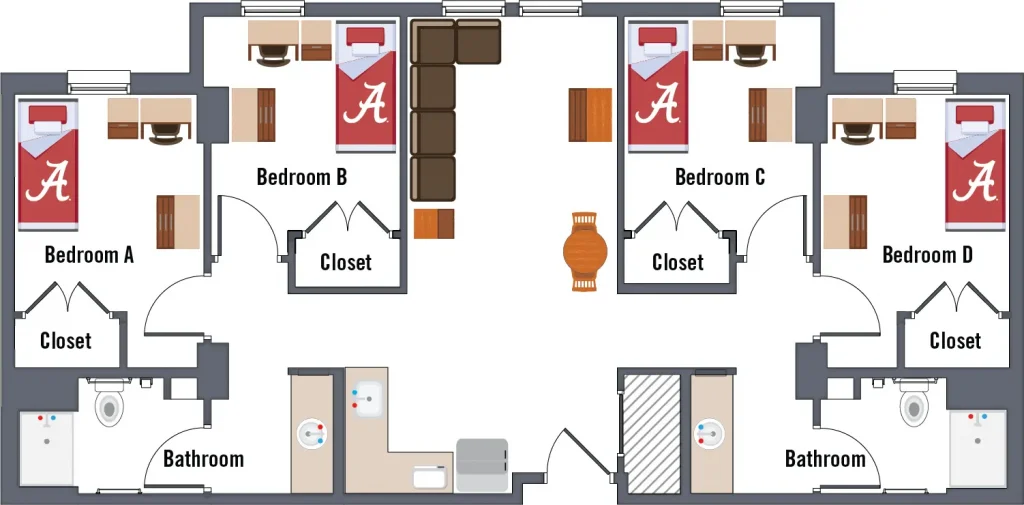
The 4-Person Suite opens to a kitchenette and living room. One hallway connects to a bathroom, Bedroom A, and Bedroom B. An opposite hallway connects to a bathroom, Bedroom C and Bedroom D. Each bedroom contains a closet and a set of resident furniture.
2-Bedroom Suite
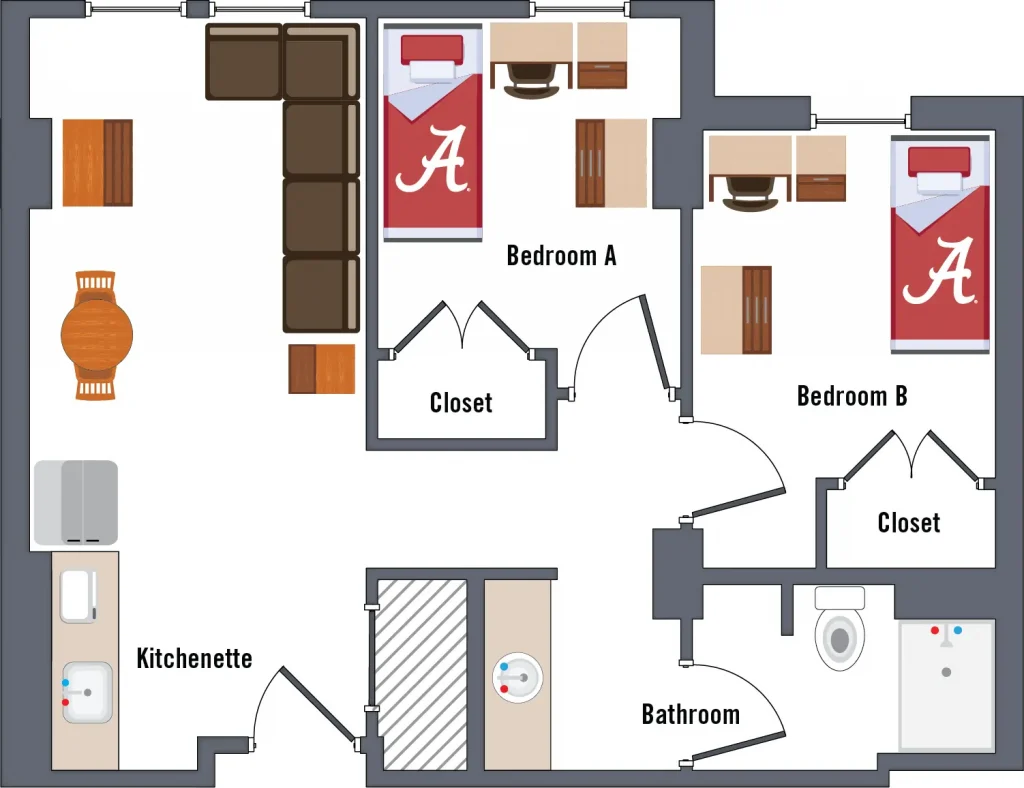
The 2-Person Suite opens to a kitchenette and living room. A hallway connects to a bathroom, Bedroom A, and Bedroom B. Each bedroom contains a closet and a set of resident furniture.
Additional Details
Hanging Items on Walls
For this building, only use nails or push pins for hanging items (max 10).
Wallpaper, peel and stick wallpaper, mounting televisions, LED light strips and screw anchors are not permitted. Students are liable for any damages caused by unapproved hanging methods.
Gender
All
Cost
Break Schedule
Open: Thanksgiving and spring break
Closed: winter break